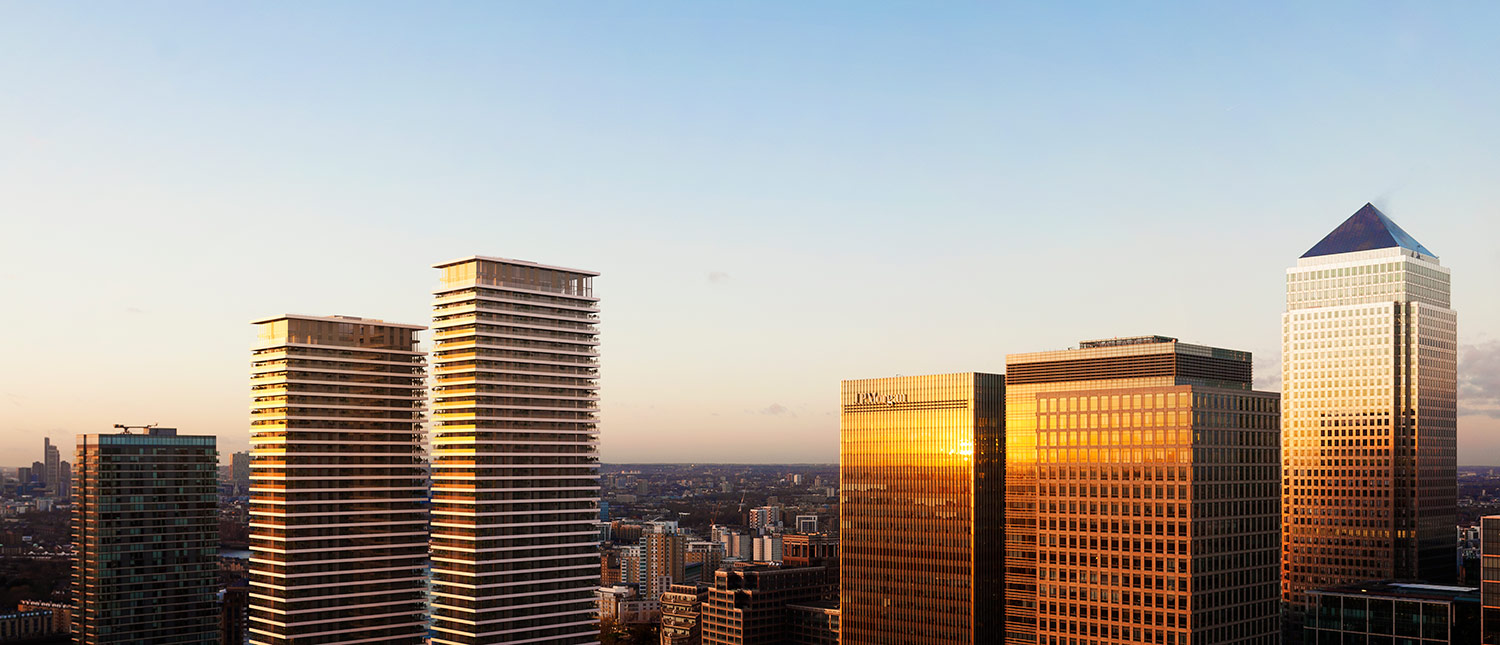Wardian London
Location
London, England
Architect
Glenn Howells Architects for Eco World-Ballymore
The Wardian London project consists of two residential towers of fifty and fifty-five storeys, located just south of Canary Wharf in London.

All images © 2016 Hayes Davidson
The complex consists of a podium with retail units, waterfront cafe and leisure facilities while the two towers house the extensive residential units and rooftop bar.
The residential units are clad with a modular window-wall system and cantilevered balconies. The window-wall system includes double glazing, sliding doors, opening vents, with both aluminium and glazed spandrels. Each floor is spilt by cantilevered balconies with garden terraces and laminated glazed balustrades. The facia of the balconies are clad with solid aluminium panels while the soffit includes feature box extrusions that are consistent throughout the development.
The podium comprises a precast concrete fascia and vertical fins with in-fill stick curtain walling with double glazing. An iconic rooftop bar provides residents with a prestigious view over London through a triple-glazed steel stick curtain walling with high performance solar coating.


































