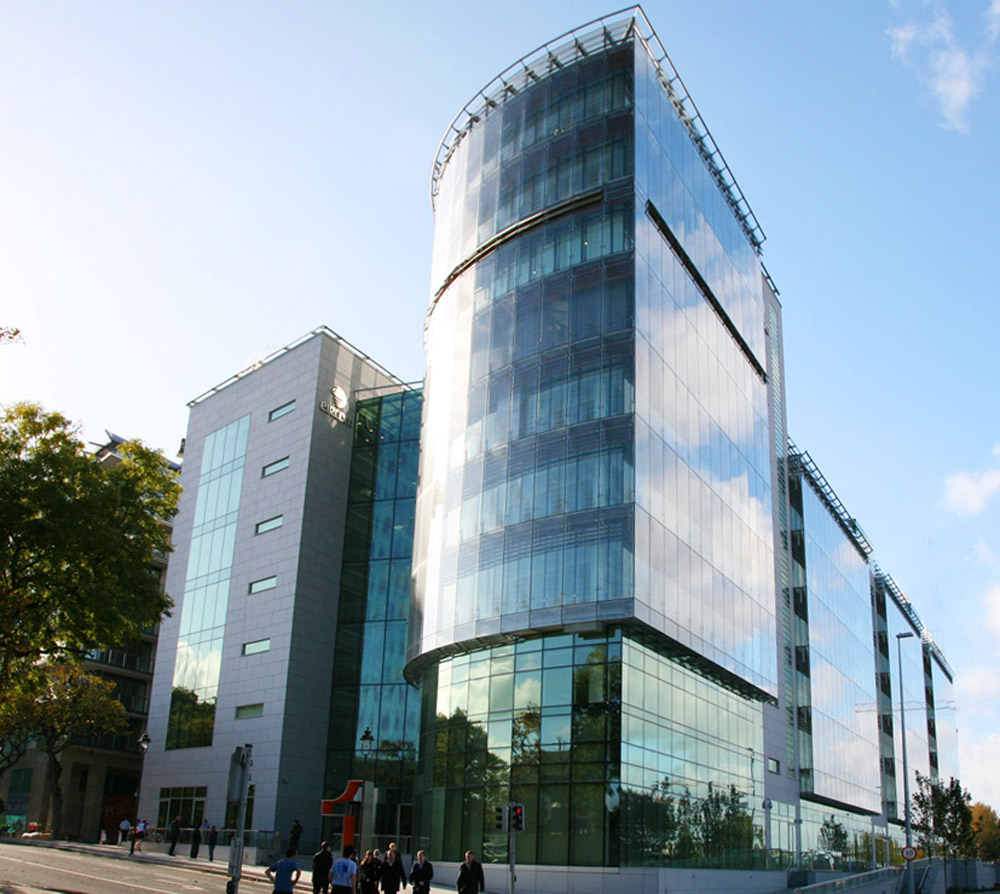Eircom HQ
Location
1 Heuston Square, Dublin
Architect
ARA
The cladding on this headquarters office development for Eircom is a completely bespoke design.

All photographs © 2008 Ines Billings
The solution comprises a laminated, low-iron, glazed outer screen which is suspended via a stainless steel tension rod and fork assembly, to the roof parapet location, on structural steel 'gallows' elements.
The suspended outer screen is laterally tied back to the structure at floor levels via pin connected tie angles which in turn support maintenance walkway grilles, a series of western red cedar fixed timber brise soleil and integrated automated aluminium venetian blinds.
The inner skin comprises of a factory fabricated, thermally broken, anodised aluminium curtain walling system with high level vents for night cooling of the exposed slabs.
Projects
Featured
































