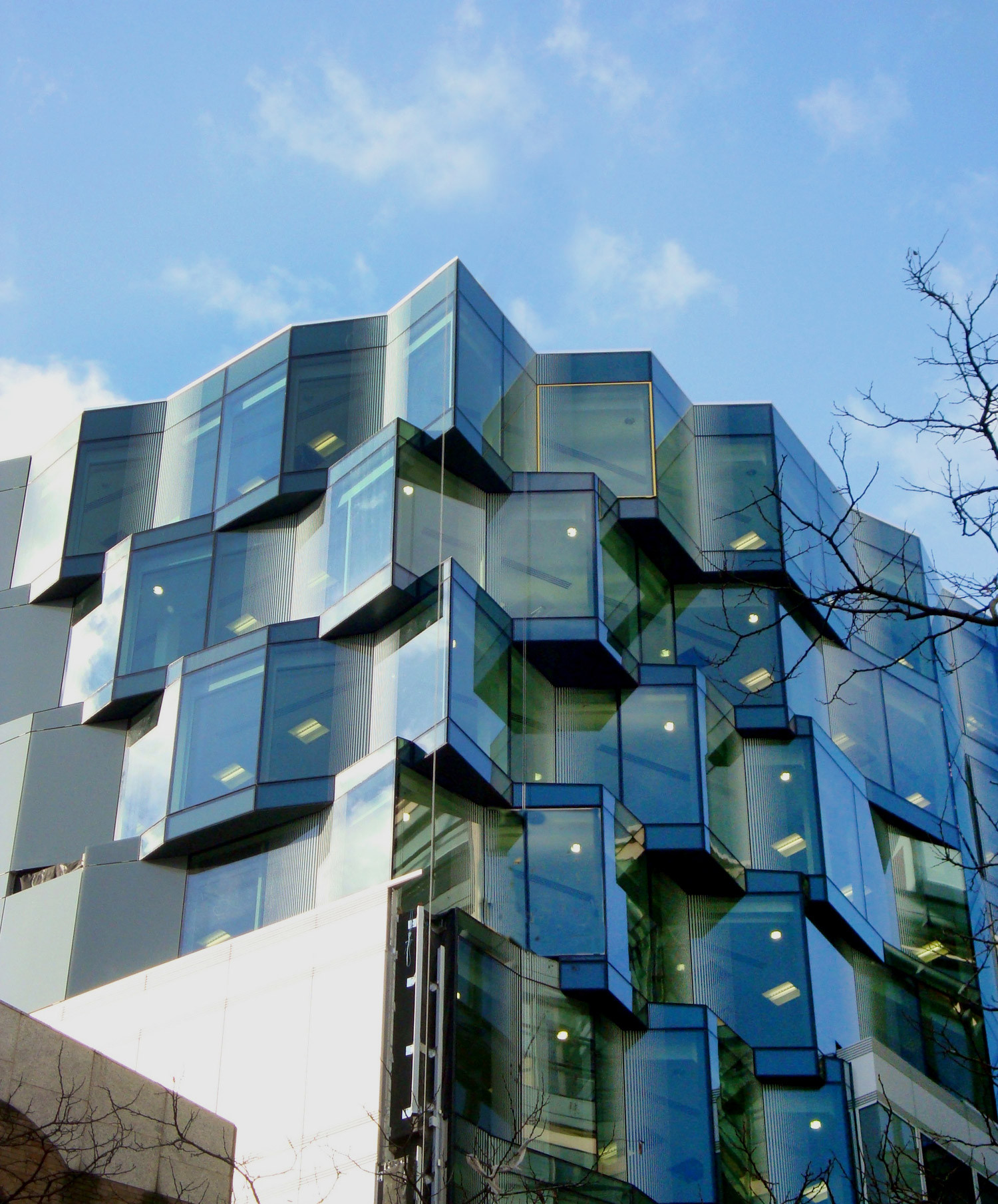Nexus Place
Location
Nexus Place, London
Architect
Sturgis Associates for Tishman Speyer
The Nexus Place project involved the stripping of the building back to the original concrete structure and the addition of four floors.

All photographs © 2009 BDA
The façade treatment comprised two unitised facade systems, one of which is traditional and the other being developed from bespoke extrusions to achieve the variety of angles on the upper floors.
The complex corners on these upper floors incorporate a hybrid unitised system whereby spandrel panels are fixed to the slab edge and the vertical glazed panels stack on top of them.
Projects
Featured






























